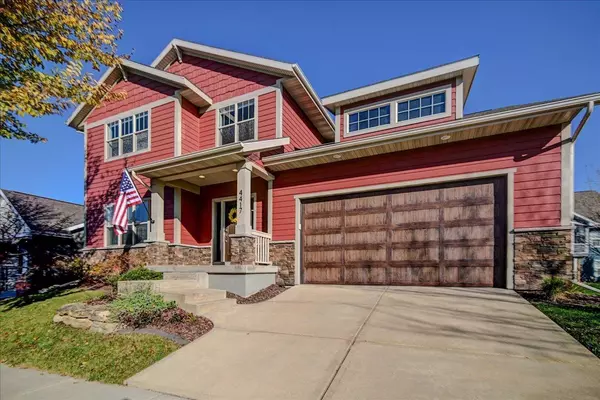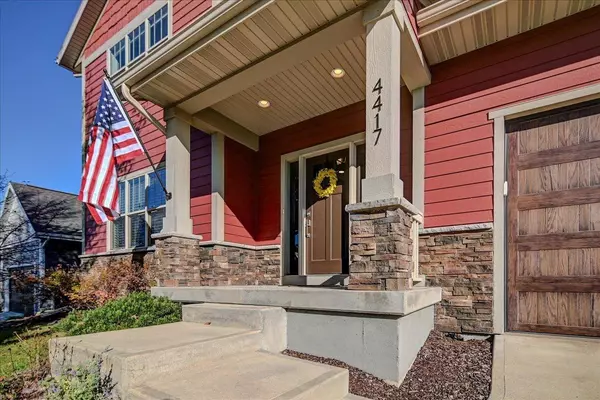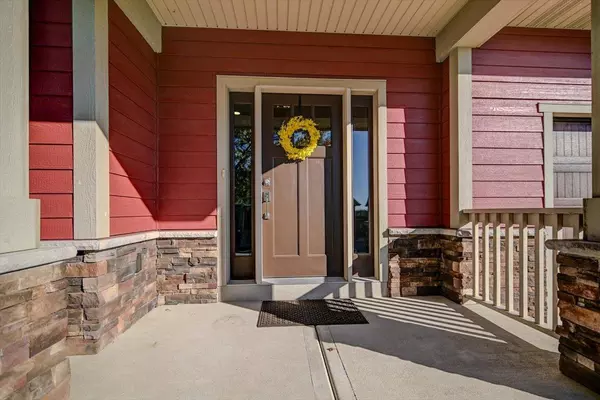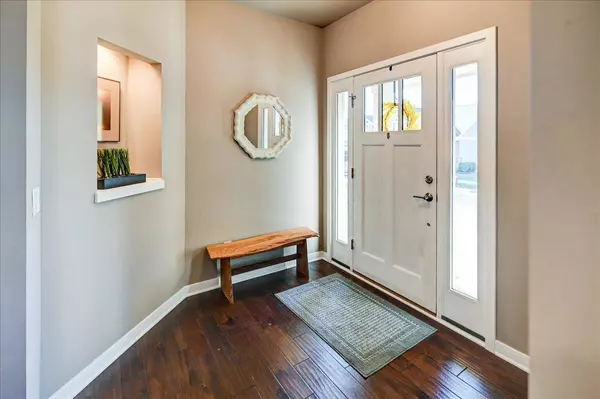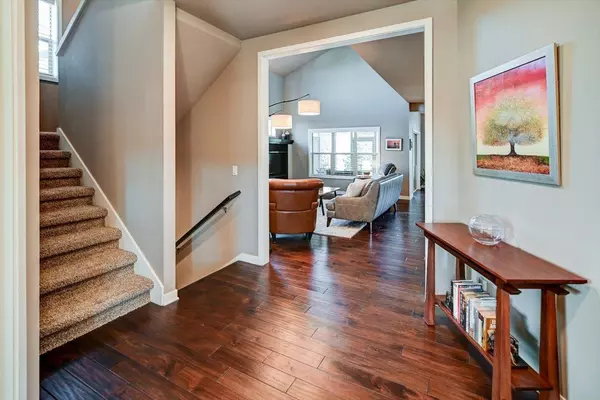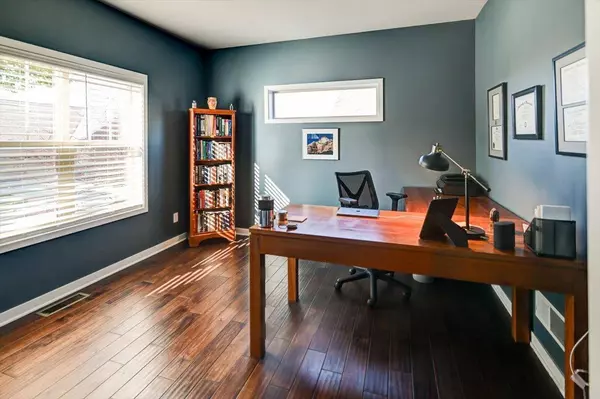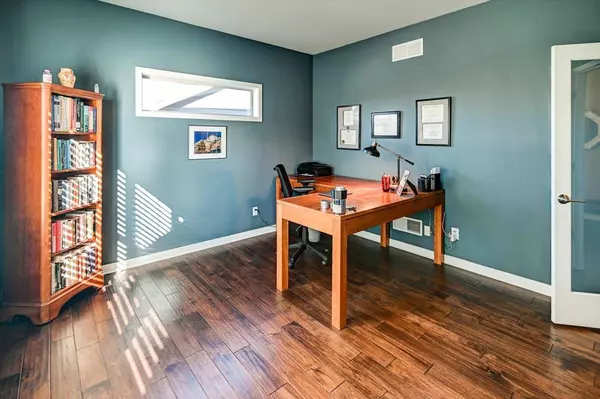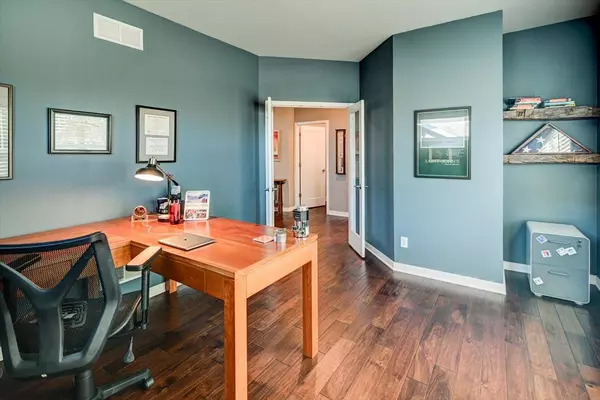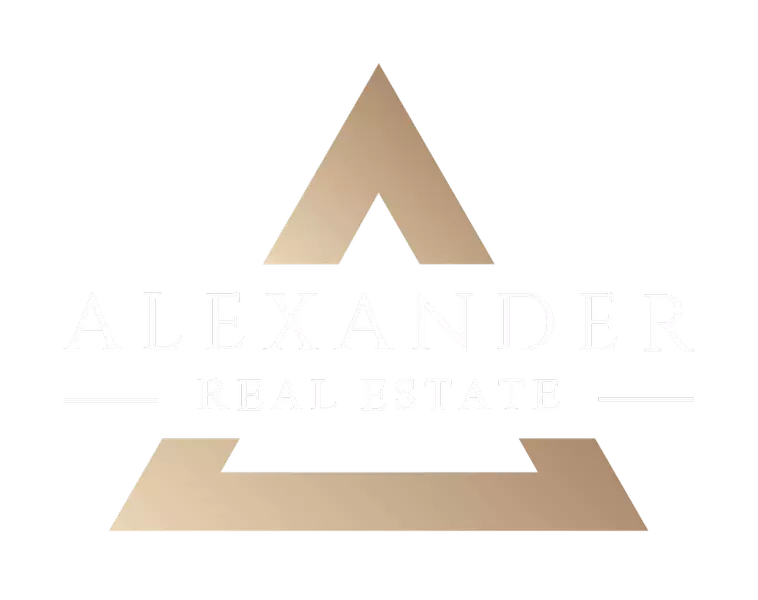
GALLERY
PROPERTY DETAIL
Key Details
Sold Price $745,0000.7%
Property Type Single Family Home
Sub Type 2 story
Listing Status Sold
Purchase Type For Sale
Square Footage 3, 507 sqft
Price per Sqft $212
Subdivision Community Of Bishops Bay
MLS Listing ID 1989118
Sold Date 01/17/25
Style Prairie/Craftsman
Bedrooms 5
Full Baths 3
Half Baths 1
HOA Fees $204/ann
Year Built 2014
Annual Tax Amount $10,388
Tax Year 2023
Lot Size 6,534 Sqft
Acres 0.15
Property Sub-Type 2 story
Location
State WI
County Dane
Area Middleton - C
Zoning Res
Direction Hwy Q to Bishops Bay Pkwy - Bishops Bay Pkwy to Right on Augusta Drive then left on Blackwolf Run.
Rooms
Other Rooms Screened Porch , Den/Office
Basement Full, Full Size Windows/Exposed, Sump pump, 8'+ Ceiling, Poured concrete foundatn
Bedroom 2 12x14
Bedroom 3 12x12
Bedroom 4 10x13
Bedroom 5 11x15
Kitchen Pantry, Kitchen Island, Range/Oven, Refrigerator, Dishwasher, Microwave, Disposal
Building
Water Municipal water, Municipal sewer
Structure Type Brick,Pressed board,Stone
Interior
Interior Features Wood or sim. wood floor, Walk-in closet(s), Great room, Vaulted ceiling, Washer, Dryer, Wet bar, Cable available, At Least 1 tub, Internet- Fiber available
Heating Forced air, Central air
Cooling Forced air, Central air
Fireplaces Number 1 fireplace, Gas
Laundry M
Exterior
Exterior Feature Patio
Parking Features 2 car, Attached, Opener
Garage Spaces 2.0
Schools
Elementary Schools Heritage
Middle Schools Waunakee
High Schools Waunakee
School District Waunakee
Others
SqFt Source Seller
Energy Description Natural gas
Pets Allowed Restrictions/Covenants
SIMILAR HOMES FOR SALE
Check for similar Single Family Homes at price around $745,000 in Middleton,WI

Pending
$475,000
206 South Street, Waunakee, WI 53597
Listed by EXP Realty, LLC4 Beds 2.5 Baths 2,180 SqFt
Pending
$659,900
518 Fox Den Drive, Waunakee, WI 53597
Listed by Stark Company, REALTORS4 Beds 2.5 Baths 2,392 SqFt
Active
$444,900
815 Indigo Lane, Waunakee, WI 53597
Listed by Stark Company, REALTORS3 Beds 2.5 Baths 1,525 SqFt
CONTACT


