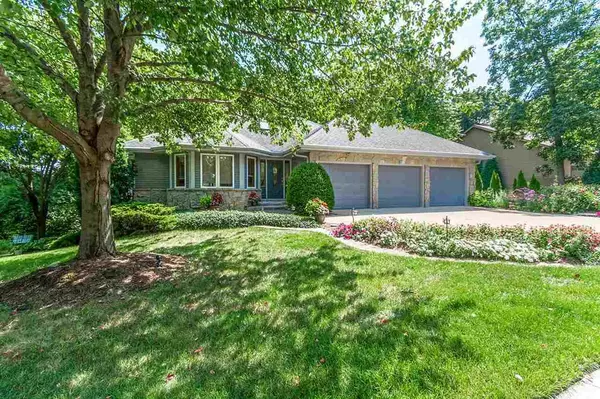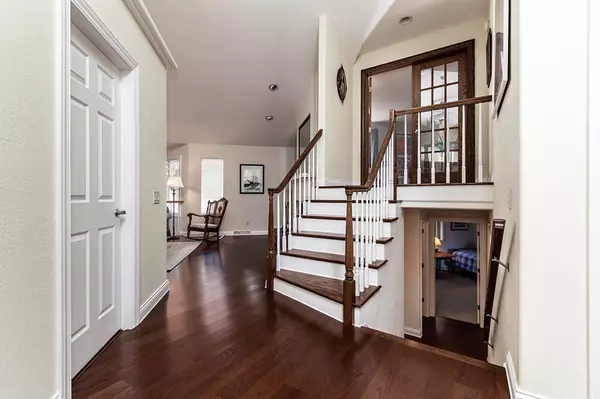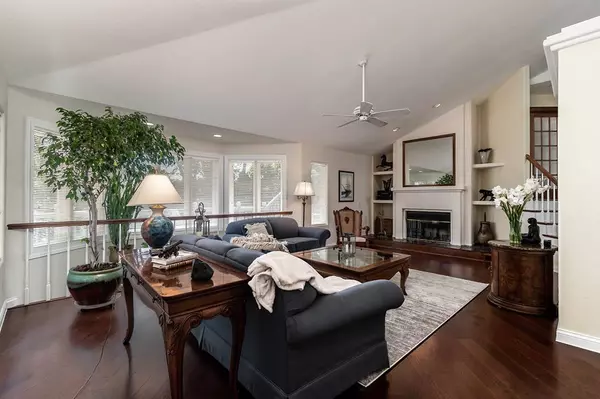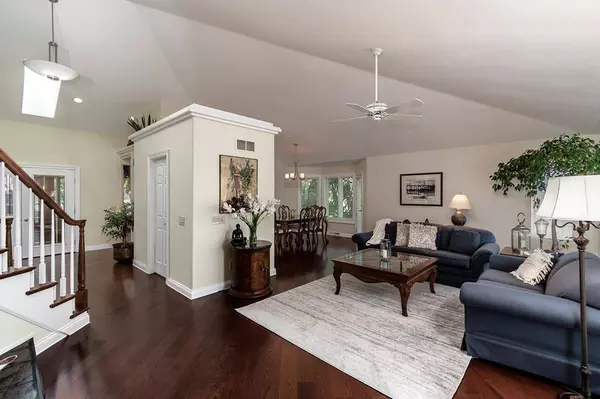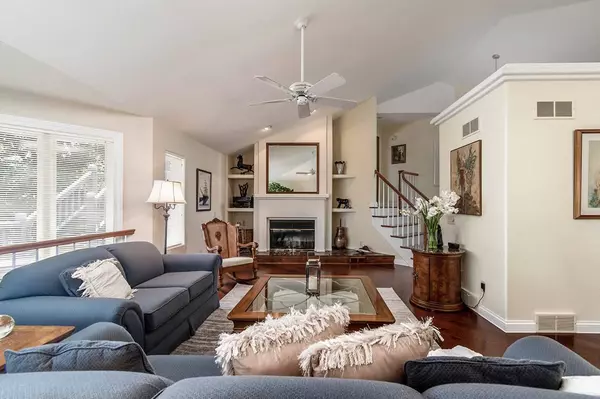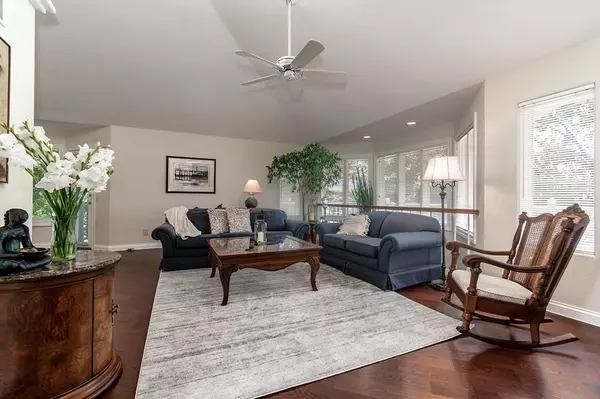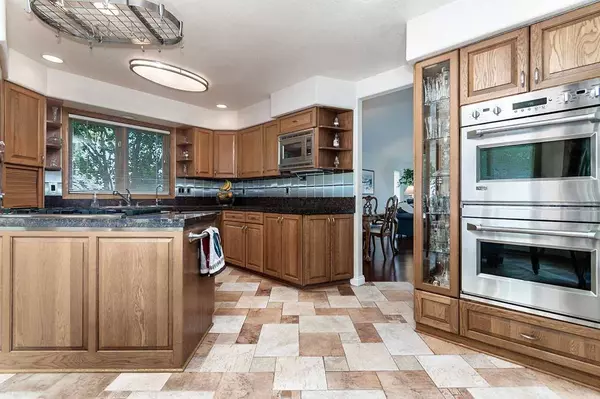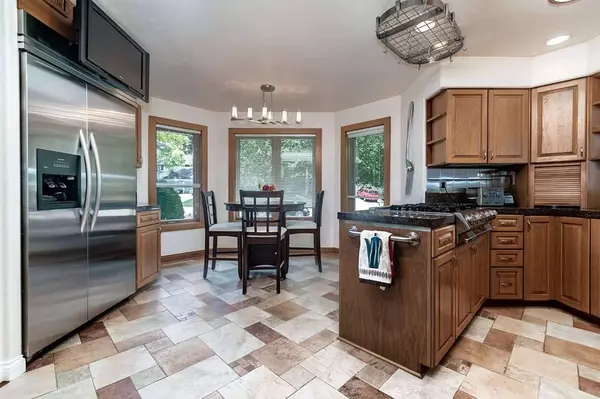
GALLERY
PROPERTY DETAIL
Key Details
Sold Price $645,0003.2%
Property Type Single Family Home
Sub Type 1 1/2 story, Multi-level
Listing Status Sold
Purchase Type For Sale
Square Footage 3, 100 sqft
Price per Sqft $208
Subdivision First Addition To Autumn Woods
MLS Listing ID 1987636
Sold Date 04/18/25
Style Contemporary
Bedrooms 4
Full Baths 3
Half Baths 1
Year Built 1993
Annual Tax Amount $9,881
Tax Year 2023
Lot Size 0.370 Acres
Acres 0.37
Property Sub-Type 1 1/2 story,Multi-level
Location
State WI
County Dane
Area Oregon - V
Zoning Res
Direction Hwy 14 to 2nd Oregon exit, right on Janesville, Left on Hwy MM, right on Pleasant Oak.
Rooms
Other Rooms Screened Porch
Basement Full, Full Size Windows/Exposed, Walkout to yard, Finished, Sump pump, 8'+ Ceiling, Poured concrete foundatn
Bedroom 2 12x11
Bedroom 3 13x12
Bedroom 4 11x15
Kitchen Pantry, Range/Oven, Refrigerator, Dishwasher, Microwave, Freezer, Disposal
Building
Lot Description Wooded, On golf course, Sidewalk
Water Municipal water, Municipal sewer
Structure Type Aluminum/Steel,Wood,Brick,Stone
Interior
Interior Features Wood or sim. wood floor, Walk-in closet(s), Great room, Vaulted ceiling, Skylight(s), Washer, Dryer, Water softener inc, Jetted bathtub, Wet bar, Cable available, At Least 1 tub, Internet - Cable
Heating Forced air, Central air
Cooling Forced air, Central air
Fireplaces Number Wood, 1 fireplace
Laundry M
Exterior
Exterior Feature Deck, Patio, Storage building
Parking Features 3 car, Attached
Garage Spaces 3.0
Schools
Elementary Schools Call School District
Middle Schools Oregon
High Schools Oregon
School District Oregon
Others
SqFt Source Assessor
Energy Description Natural gas
Pets Allowed Limited home warranty, Restrictions/Covenants
SIMILAR HOMES FOR SALE
Check for similar Single Family Homes at price around $645,000 in Oregon,WI
CONTACT


