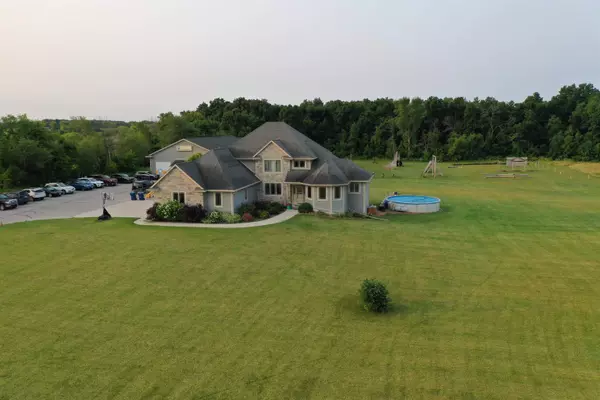
5 Beds
3.5 Baths
4,863 SqFt
5 Beds
3.5 Baths
4,863 SqFt
Key Details
Property Type Single Family Home
Sub Type 2 story
Listing Status Active
Purchase Type For Sale
Square Footage 4,863 sqft
Price per Sqft $204
MLS Listing ID 1961526
Style Contemporary
Bedrooms 5
Full Baths 3
Half Baths 1
Year Built 2010
Annual Tax Amount $10,179
Tax Year 2022
Lot Size 8.970 Acres
Acres 8.97
Property Description
Location
State WI
County Fond Du Lac
Area Byron - T
Zoning ag
Direction Hwy 41 to the county road B exit. Go east towards Eden to the address on the south side of the road.
Rooms
Other Rooms Game Room , Mud Room
Basement Full, Full Size Windows/Exposed, Finished, Sump pump, 8'+ Ceiling, Poured concrete foundatn
Main Level Bedrooms 1
Kitchen Breakfast bar, Pantry, Kitchen Island, Range/Oven, Refrigerator, Dishwasher, Microwave, Freezer
Interior
Interior Features Wood or sim. wood floor, Walk-in closet(s), Great room, Vaulted ceiling, Washer, Dryer, Air exchanger, Central vac, Jetted bathtub, Wet bar, At Least 1 tub, Tankless Water Heater, Separate living quarters, Hot tub, Internet - Cable
Heating Forced air, Central air, Zoned Heating
Cooling Forced air, Central air, Zoned Heating
Fireplaces Number Gas
Inclusions Refrigerator, stove, dishwasher, washer, dryer, refrigerator in basement, stove in basement, hot tub, above ground pool
Laundry M
Exterior
Exterior Feature Patio, Storage building, Pool - above ground
Garage 3 car, Attached, Opener, Access to Basement
Garage Spaces 3.0
Farm Outbuilding(s)
Building
Lot Description Rural-not in subdivision, Horses Allowed
Water Well, Non-Municipal/Prvt dispos
Structure Type Aluminum/Steel,Brick
Schools
Elementary Schools Eden
Middle Schools Campbellsport
High Schools Campbellsport
School District Campbellsport
Others
SqFt Source Blue Print
Energy Description Liquid propane,Other
Pets Description Seller Financing

Copyright 2024 South Central Wisconsin MLS Corporation. All rights reserved

"My job is to find and attract mastery-based agents to the office, protect the culture, and make sure everyone is happy! "
555 Zor Shrine Pl #100, Madison, Wisconsin, 53719, USA







