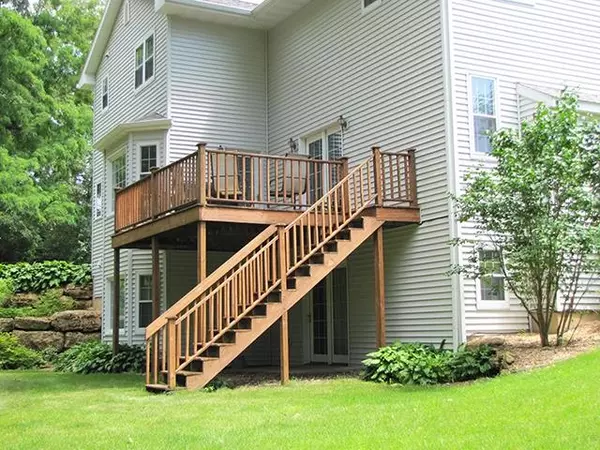5 Beds
4 Baths
3,198 SqFt
5 Beds
4 Baths
3,198 SqFt
Key Details
Property Type Single Family Home
Sub Type 2 story
Listing Status Active
Purchase Type For Sale
Square Footage 3,198 sqft
Price per Sqft $156
Subdivision Golden Heights Estates
MLS Listing ID 1980586
Style Colonial
Bedrooms 5
Full Baths 4
Year Built 2000
Annual Tax Amount $7,858
Tax Year 2024
Lot Size 0.970 Acres
Acres 0.97
Property Description
Location
State WI
County Grant
Area Platteville - C
Zoning Res
Direction South On Business 151, West onto Pioneer Rd East, North onto Reddy Dr , West onto Cadillac Dr
Rooms
Basement Full, Full Size Windows/Exposed, Walkout to yard, Stubbed for Bathroom, Poured concrete foundatn
Main Level Bedrooms 1
Kitchen Kitchen Island, Range/Oven, Refrigerator, Dishwasher
Interior
Interior Features Walk-in closet(s), Washer, Dryer, Split bedrooms
Heating Forced air, Central air
Cooling Forced air, Central air
Fireplaces Number Gas
Inclusions stove, refrigerator, dishwasher, washer, dryer, water softener, microwave, swingset
Laundry M
Exterior
Exterior Feature Deck
Parking Features 3 car, Attached
Garage Spaces 3.0
Building
Lot Description Corner
Water Municipal water, Municipal sewer
Structure Type Vinyl
Schools
Elementary Schools Call School District
Middle Schools Platteville
High Schools Platteville
School District Platteville
Others
SqFt Source Assessor
Energy Description Natural gas

Copyright 2025 South Central Wisconsin MLS Corporation. All rights reserved
"My job is to find and attract mastery-based agents to the office, protect the culture, and make sure everyone is happy! "
555 Zor Shrine Pl #100, Madison, Wisconsin, 53719, USA







