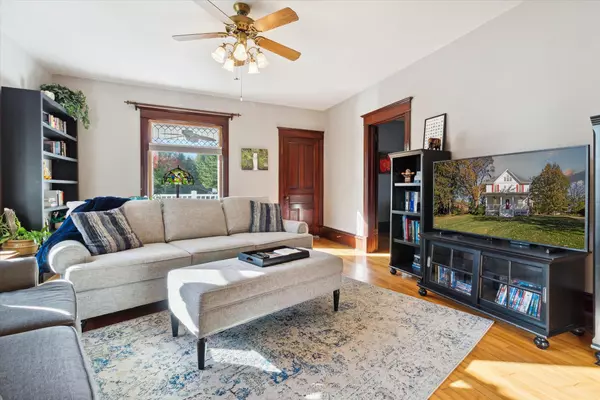
4 Beds
2.5 Baths
2,328 SqFt
4 Beds
2.5 Baths
2,328 SqFt
Key Details
Property Type Single Family Home
Sub Type 2 story
Listing Status Offer Show
Purchase Type For Sale
Square Footage 2,328 sqft
Price per Sqft $193
Subdivision Fifth Addition To Scenic Heights
MLS Listing ID 1986818
Style National Folk/Farm
Bedrooms 4
Full Baths 2
Half Baths 1
Year Built 1906
Annual Tax Amount $5,242
Tax Year 2023
Lot Size 0.400 Acres
Acres 0.4
Property Description
Location
State WI
County Dane
Area Stoughton - C
Zoning R1
Direction Hwy 51 to Roby Rd, Left on Oakwood Ct, N. on Sundt, turn right on Furseth.
Rooms
Other Rooms Covered Porch , Screened Porch
Basement Full, Walkout to yard, Other foundation
Kitchen Kitchen Island, Range/Oven, Refrigerator, Dishwasher, Microwave
Interior
Interior Features Wood or sim. wood floor, Walk-in closet(s), Skylight(s), Walk-up Attic, Washer, Dryer, Water softener inc, Cable available, At Least 1 tub, Internet- Fiber available
Heating Forced air, Central air
Cooling Forced air, Central air
Inclusions Range/Oven, Refrigerator, Dishwasher, Washer/Dryer, Water softener, all window covering, any fixed items and Built In Bookcase in front room. Basketball hoop and stand.
Laundry M
Exterior
Exterior Feature Patio, Storage building
Garage 2 car, Detached, Opener
Garage Spaces 2.0
Building
Water Municipal water, Municipal sewer
Structure Type Wood
Schools
Elementary Schools Sandhill
Middle Schools River Bluff
High Schools Stoughton
School District Stoughton
Others
SqFt Source Seller
Energy Description Natural gas
Pets Description Limited home warranty

Copyright 2024 South Central Wisconsin MLS Corporation. All rights reserved

"My job is to find and attract mastery-based agents to the office, protect the culture, and make sure everyone is happy! "
555 Zor Shrine Pl #100, Madison, Wisconsin, 53719, USA







