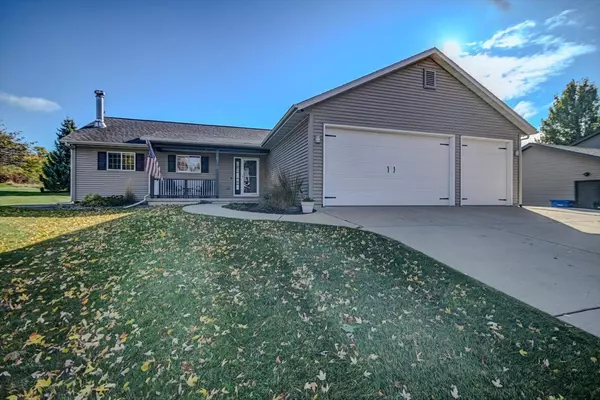
3 Beds
3 Baths
2,668 SqFt
3 Beds
3 Baths
2,668 SqFt
Key Details
Property Type Single Family Home
Sub Type 1 story
Listing Status Active
Purchase Type For Sale
Square Footage 2,668 sqft
Price per Sqft $179
Subdivision Windsor Ridge
MLS Listing ID 1987797
Style Ranch
Bedrooms 3
Full Baths 3
Year Built 2005
Annual Tax Amount $6,730
Tax Year 2023
Lot Size 0.340 Acres
Acres 0.34
Property Description
Location
State WI
County Dane
Area Windsor - V
Zoning Res
Direction Hwy 51 to West on Windsor Rd. to Windsor Ridge Lane
Rooms
Other Rooms Foyer , Garage
Basement Full, Full Size Windows/Exposed, Partially finished, Sump pump, 8'+ Ceiling, Poured concrete foundatn
Main Level Bedrooms 1
Kitchen Pantry, Kitchen Island, Range/Oven, Refrigerator, Dishwasher, Disposal
Interior
Interior Features Wood or sim. wood floor, Walk-in closet(s), Great room, Washer, Dryer, Water softener inc, Wet bar, Cable available, At Least 1 tub, Split bedrooms, Internet - DSL, Internet - 5G Installed, Smart doorbell, Smart thermostat, Smart garage door opener
Heating Forced air, Central air, Whole House Fan
Cooling Forced air, Central air, Whole House Fan
Fireplaces Number Wood, 1 fireplace
Inclusions Range/Oven, Refrigerator, Dishwasher, Microwave Hoodfan, disposal, garage furnace, whole house fan, shed
Exterior
Exterior Feature Deck, Patio, Storage building
Garage 3 car, Attached, Heated, Opener
Garage Spaces 3.0
Building
Lot Description Corner, Adjacent park/public land, Sidewalk
Water Municipal water, Municipal sewer
Structure Type Vinyl,Brick
Schools
Elementary Schools Windsor
Middle Schools Deforest
High Schools Deforest
School District Deforest
Others
SqFt Source Builder
Energy Description Natural gas
Pets Description In an association (HOA)

Copyright 2024 South Central Wisconsin MLS Corporation. All rights reserved

"My job is to find and attract mastery-based agents to the office, protect the culture, and make sure everyone is happy! "
555 Zor Shrine Pl #100, Madison, Wisconsin, 53719, USA







