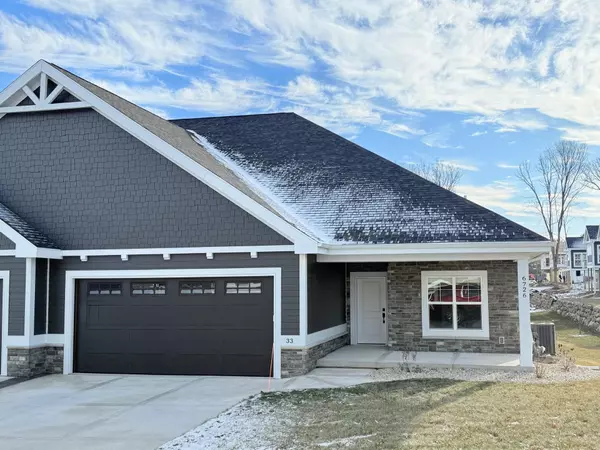4 Beds
3 Baths
3,233 SqFt
4 Beds
3 Baths
3,233 SqFt
Key Details
Property Type Condo
Sub Type Ranch-1 Story,Shared Wall/Half duplex,Under Construction
Listing Status Active
Purchase Type For Sale
Square Footage 3,233 sqft
Price per Sqft $199
MLS Listing ID 1991912
Style Ranch-1 Story,Shared Wall/Half duplex,Under Construction
Bedrooms 4
Full Baths 3
Condo Fees $175
Year Built 2024
Annual Tax Amount $1,000
Tax Year 2024
Property Description
Location
State WI
County Dane
Area Deforest - V
Zoning Res
Direction From Madison: take I-39 to exit 131 L on Hwy 19, R on Lake Rd (CV), L on Windsor Rd, R on Bellflower, R on Conservancy Plaza to L on Bellflower Pointe
Rooms
Main Level Bedrooms 1
Kitchen Pantry, Range/Oven, Refrigerator, Dishwasher, Microwave, Disposal
Interior
Interior Features Wood or sim. wood floors, Walk-in closet(s), Great room, Vaulted ceiling, Water softener included, Wet bar, Cable/Satellite Available, At Least 1 tub, Split bedrooms, Internet - Cable
Heating Forced air, Central air, Zoned Heating
Cooling Forced air, Central air, Zoned Heating
Fireplaces Number Gas, 1 fireplace
Inclusions oven, cooktop, hood fan, refrigerator, dishwasher, microwave, water softener, most blinds
Exterior
Exterior Feature Private Entry, Deck/Balcony, Patio
Parking Features 2 car Garage, Attached, Opener inc
Amenities Available Common Green Space
Building
Water Municipal water, Municipal sewer
Structure Type Fiber cement,Stone
Schools
Elementary Schools Eagle Point
Middle Schools Deforest
High Schools Deforest
School District Deforest
Others
SqFt Source Builder
Energy Description Natural gas
Pets Allowed Cats OK, Dogs OK, Pets-Number Limit, Dog Size Limit, Breed Restrictions

Copyright 2025 South Central Wisconsin MLS Corporation. All rights reserved
"My job is to find and attract mastery-based agents to the office, protect the culture, and make sure everyone is happy! "
555 Zor Shrine Pl #100, Madison, Wisconsin, 53719, USA







