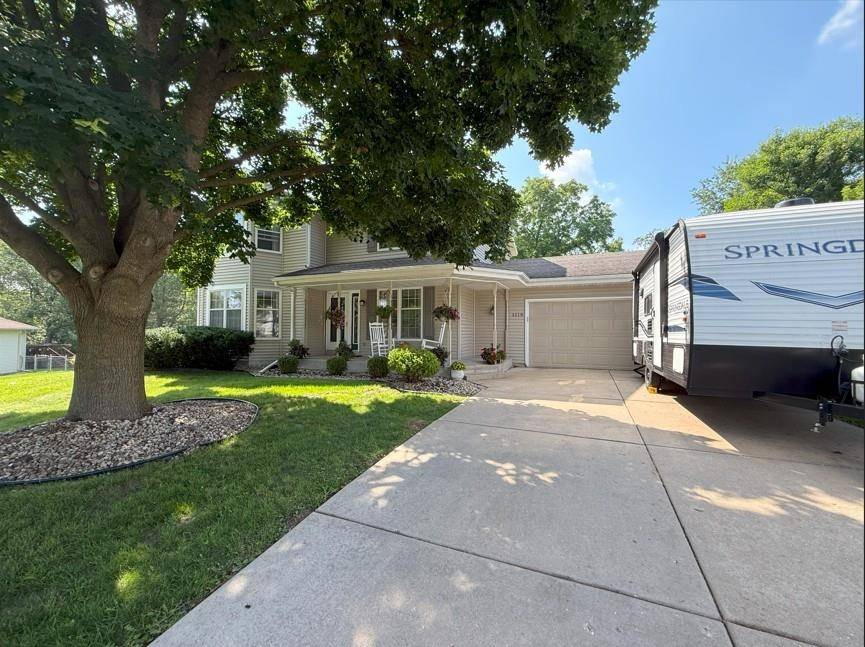3 Beds
2.5 Baths
1,958 SqFt
3 Beds
2.5 Baths
1,958 SqFt
OPEN HOUSE
Sun Jul 20, 11:00am - 1:00pm
Key Details
Property Type Single Family Home
Sub Type 2 story
Listing Status Active
Purchase Type For Sale
Square Footage 1,958 sqft
Price per Sqft $204
MLS Listing ID 2003909
Style Colonial
Bedrooms 3
Full Baths 2
Half Baths 1
Year Built 1993
Annual Tax Amount $6,203
Tax Year 2024
Lot Size 0.650 Acres
Acres 0.65
Property Sub-Type 2 story
Property Description
Location
State WI
County Rock
Area Janesville - C
Zoning RES
Direction From Rotamer Road, Turn north onto Candlewood Drive, Take a right onto Tanglewood Drive and a Right onto Satinwood Drive
Rooms
Other Rooms Den/Office
Basement Full, Full Size Windows/Exposed
Bedroom 2 13x12
Bedroom 3 11x10
Kitchen Kitchen Island, Range/Oven, Refrigerator, Dishwasher, Microwave, Disposal
Interior
Interior Features Wood or sim. wood floor, Walk-in closet(s), Washer, Dryer, Water softener inc
Heating Forced air, Central air
Cooling Forced air, Central air
Fireplaces Number Gas
Inclusions Refrigerator, stove/oven, microwave, dishwasher, washer, dryer, water softener, window coverings, lower level refrigerator, lower level bar and work bench that are built in.
Laundry L
Exterior
Exterior Feature Deck, Fenced Yard
Parking Features 2 car
Garage Spaces 2.0
Building
Water Municipal water, Municipal sewer
Structure Type Vinyl
Schools
Elementary Schools Call School District
Middle Schools Milton
High Schools Milton
School District Milton
Others
SqFt Source Assessor
Energy Description Natural gas

Copyright 2025 South Central Wisconsin MLS Corporation. All rights reserved
"My job is to find and attract mastery-based agents to the office, protect the culture, and make sure everyone is happy! "
555 Zor Shrine Pl #100, Madison, Wisconsin, 53719, USA







