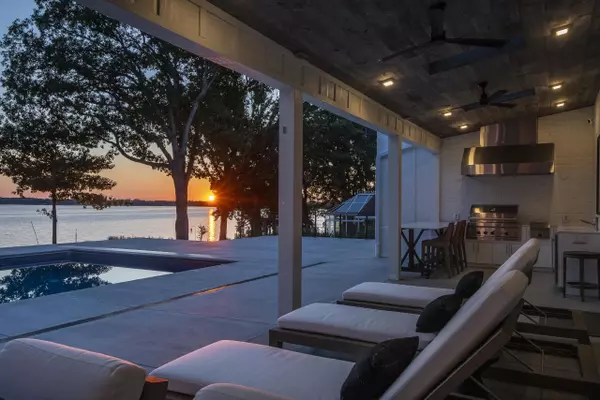Bought with Sprinkman Real Estate
$3,355,000
$4,250,000
21.1%For more information regarding the value of a property, please contact us for a free consultation.
6 Beds
5.5 Baths
6,156 SqFt
SOLD DATE : 10/11/2022
Key Details
Sold Price $3,355,000
Property Type Single Family Home
Sub Type 2 story
Listing Status Sold
Purchase Type For Sale
Square Footage 6,156 sqft
Price per Sqft $544
Subdivision Williams Point
MLS Listing ID 1941246
Sold Date 10/11/22
Style Contemporary
Bedrooms 6
Full Baths 5
Half Baths 2
Year Built 2021
Annual Tax Amount $12,799
Tax Year 2021
Lot Size 0.640 Acres
Acres 0.64
Property Description
The ultimate lakeside retreat is calling! Enjoy the outdoors year round with 122' of Lake Kegonsa frontage, a 40x20 salt water pool, boathouse, outdoor kitchen and 2 Dekko gas fire pits. Indoors this impeccable 6 bed, 5.5+ bath new construction home features a luxurious open floor plan, high-end appliances, Cambria Matte Quartz counters, custom cabinets by Bella Domicile, 8' solid core interior doors and top-of-the-line smart home features. The serene primary suite offers a soaking tub, separate walk-in shower and patio overlooking the backyard. The finished lower level features 9'6" ceilings, 160" backlit theater screen, gym, 2 bedrooms and a full bath. 3 car garage + Tesla charging station. See Associated Docs for a full list of features.
Location
State WI
County Dane
Area Pleasant Springs- T
Zoning SFR-08
Direction Hwy 18, South Hwy AB, left Hwy MN, right on Door Creek Rd, left on Williams Point Drive.
Rooms
Other Rooms Bedroom , Den/Office
Basement Full, Full Size Windows/Exposed, Finished
Main Level Bedrooms 1
Kitchen Pantry, Kitchen Island, Range/Oven, Refrigerator, Dishwasher, Microwave, Disposal
Interior
Interior Features Wood or sim. wood floor, Walk-in closet(s), Great room, Vaulted ceiling, Washer, Dryer, Security system, At Least 1 tub, Split bedrooms
Heating Forced air, Central air
Cooling Forced air, Central air
Fireplaces Number Gas, 1 fireplace
Laundry M
Exterior
Exterior Feature Patio, Pool - in ground
Garage 3 car, Attached, Opener, Electric car charger
Garage Spaces 3.0
Waterfront Yes
Waterfront Description Has actual water frontage,Lake,Water ski lake
Building
Water Well, Non-Municipal/Prvt dispos
Structure Type Wood
Schools
Elementary Schools Kegonsa
Middle Schools River Bluff
High Schools Stoughton
School District Stoughton
Others
SqFt Source Seller
Energy Description Natural gas
Read Less Info
Want to know what your home might be worth? Contact us for a FREE valuation!

Our team is ready to help you sell your home for the highest possible price ASAP

This information, provided by seller, listing broker, and other parties, may not have been verified.
Copyright 2024 South Central Wisconsin MLS Corporation. All rights reserved

"My job is to find and attract mastery-based agents to the office, protect the culture, and make sure everyone is happy! "
555 Zor Shrine Pl #100, Madison, Wisconsin, 53719, USA







