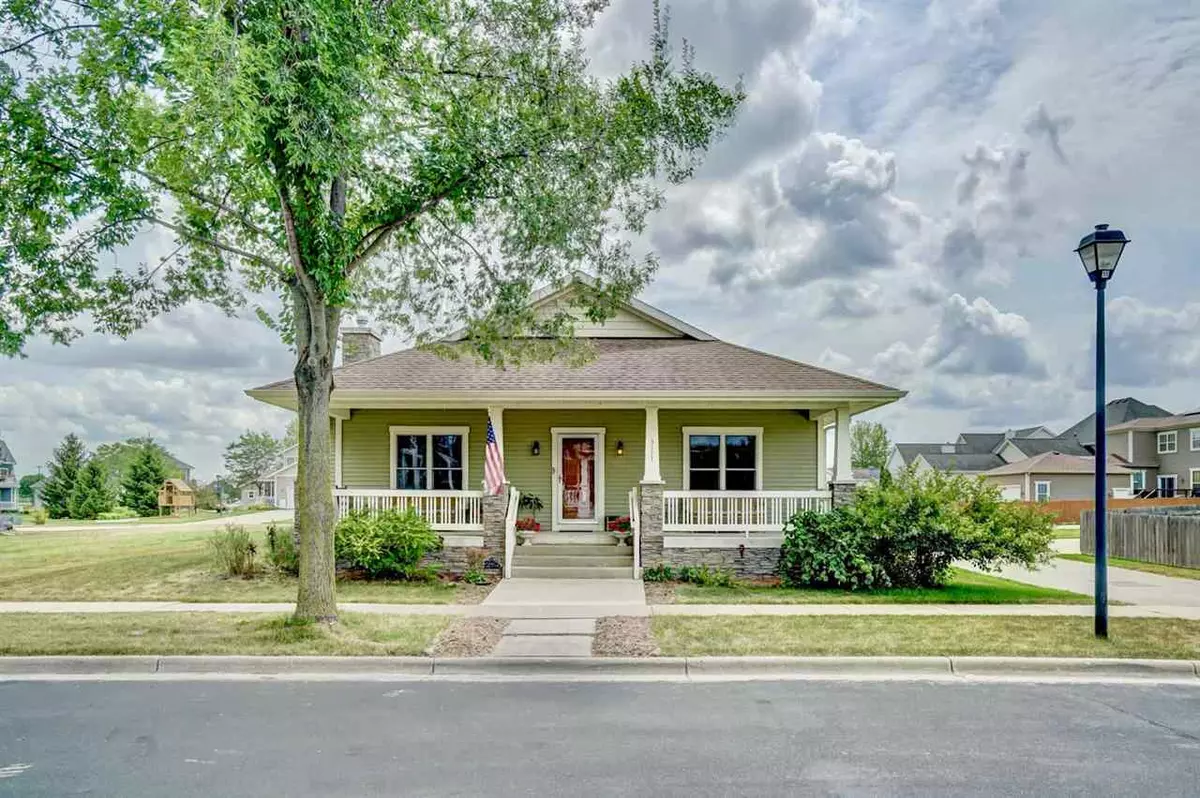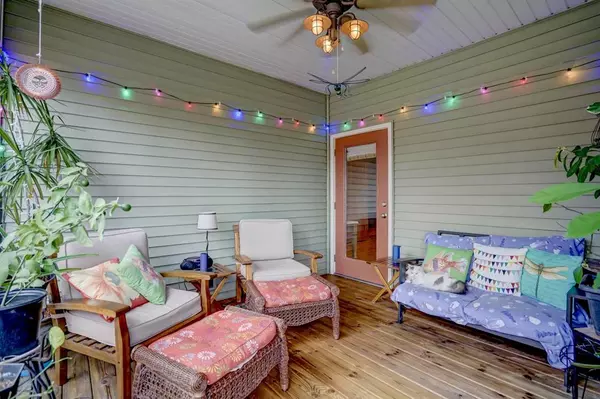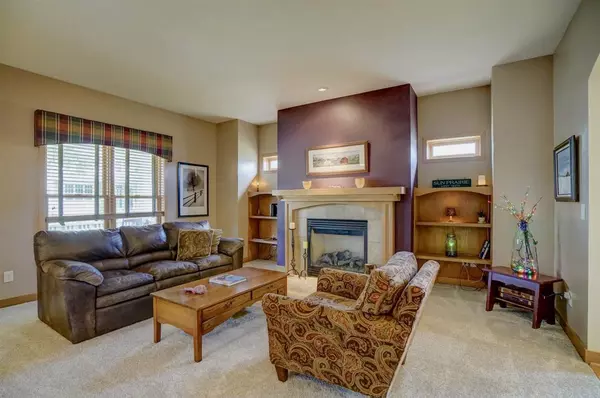$402,500
$389,900
3.2%For more information regarding the value of a property, please contact us for a free consultation.
4 Beds
3 Baths
2,802 SqFt
SOLD DATE : 10/01/2021
Key Details
Sold Price $402,500
Property Type Single Family Home
Sub Type 1 story
Listing Status Sold
Purchase Type For Sale
Square Footage 2,802 sqft
Price per Sqft $143
Subdivision Providence
MLS Listing ID 1916641
Sold Date 10/01/21
Style Bungalow
Bedrooms 4
Full Baths 3
HOA Fees $29/ann
Year Built 2004
Annual Tax Amount $7,587
Tax Year 2020
Lot Size 6,969 Sqft
Acres 0.16
Property Description
Don't miss this great Craftsman ranch plan in Providence. The style and character of an old home yet all of the amenities desired in today's modern homes. Sit on the large front porch and talk to your neighbors as they walk by or spend time on the screen porch or huge deck on the south side of the home. You will love the half wall and columns that create the entrance to the loving room and arched opening to the dining room and then a large kitchen. Main floor owners suite with oversized walking closet as well as guest suite. Huge exposed basement entertainment area with family room, recreation area and 2 additional bedrooms and bath. Not convinced yet? Walking distance to Sun Prairies huge new shopping district, Costco, theaters, Woodman's and just minutes to the interstate.
Location
State WI
County Dane
Area Sun Prairie - C
Zoning PUDSIP
Direction Hoepker W. of 151 to Celebration to Harmony right to house
Rooms
Other Rooms Game Room
Basement Full, Full Size Windows/Exposed, Partially finished
Kitchen Pantry, Kitchen Island, Range/Oven, Refrigerator, Dishwasher, Microwave, Disposal
Interior
Interior Features Wood or sim. wood floor, Walk-in closet(s), Great room, Water softener inc, Cable available, At Least 1 tub
Heating Forced air, Central air
Cooling Forced air, Central air
Fireplaces Number Gas
Laundry M
Exterior
Garage 2 car, Attached, Opener
Garage Spaces 2.0
Building
Water Municipal water, Municipal sewer
Structure Type Vinyl,Wood,Brick,Stone
Schools
Elementary Schools Royal Oaks
Middle Schools Prairie View
High Schools Sun Prairie
School District Sun Prairie
Others
SqFt Source Assessor
Energy Description Natural gas
Read Less Info
Want to know what your home might be worth? Contact us for a FREE valuation!

Our team is ready to help you sell your home for the highest possible price ASAP

This information, provided by seller, listing broker, and other parties, may not have been verified.
Copyright 2024 South Central Wisconsin MLS Corporation. All rights reserved

"My job is to find and attract mastery-based agents to the office, protect the culture, and make sure everyone is happy! "
555 Zor Shrine Pl #100, Madison, Wisconsin, 53719, USA







