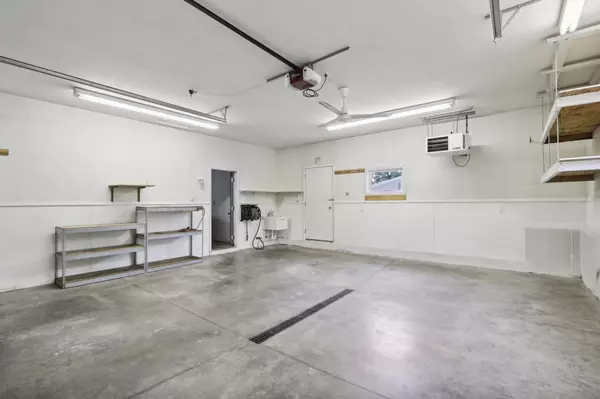Bought with EXP Realty, LLC
$420,000
$442,900
5.2%For more information regarding the value of a property, please contact us for a free consultation.
3 Beds
3 Baths
2,588 SqFt
SOLD DATE : 09/18/2024
Key Details
Sold Price $420,000
Property Type Single Family Home
Sub Type 1 story
Listing Status Sold
Purchase Type For Sale
Square Footage 2,588 sqft
Price per Sqft $162
Subdivision Blue Mountain
MLS Listing ID 1982462
Sold Date 09/18/24
Style Ranch
Bedrooms 3
Full Baths 3
Year Built 1996
Annual Tax Amount $5,671
Tax Year 2023
Lot Size 0.370 Acres
Acres 0.37
Property Description
Discover your dream home nestled against serene greenspace & the sought-after Military Ridge Bike Trail! Offering luxury & convenience, the main level boasts a spacious kitchen w/ample storage, bathed in natural light throughout. The split bedroom floor plan provides privacy. Downstairs, the partially finished LL reveals its true charm w/a dedicated office, 3rd full bath & cozy gas fireplace for chilly evenings. The oversized 3rd garage, complete w/a wash bay, is convenient for keeping vehicles & toys in top shape. Outdoor living is effortless w/a generous patio & in-ground fire pit for both gatherings & relaxation. The sun-soaked 3-season porch, offers serene south facing views to unwind after a long day. Pet containment fence ensures safety/secure play area for furbabies.So Much To Love!
Location
State WI
County Dane
Area Blue Mounds - V
Zoning Res
Direction Hwy 18-151 to Cave of the Mounds Road, Left on County Hwy ID, Right on Red Wolf, Left on Blue Mountain Avenue, Left on Smokey Moutain Trail
Rooms
Other Rooms Den/Office , Three-Season
Basement Full, Full Size Windows/Exposed, Walkout to yard, Partially finished, Sump pump, 8'+ Ceiling, Poured concrete foundatn
Main Level Bedrooms 1
Kitchen Breakfast bar, Range/Oven, Refrigerator, Dishwasher, Microwave, Disposal
Interior
Interior Features Washer, Dryer, Water softener inc, Cable available, At Least 1 tub, Split bedrooms, Internet- Fiber available
Heating Forced air, Central air
Cooling Forced air, Central air
Fireplaces Number Gas, 1 fireplace
Laundry M
Exterior
Exterior Feature Patio, Storage building, Electronic pet containmnt
Garage 3 car, Attached, Heated, Opener
Garage Spaces 3.0
Building
Lot Description Adjacent park/public land, Sidewalk, On ATV/Snowmobile trail
Water Municipal water, Municipal sewer
Structure Type Vinyl
Schools
Elementary Schools Mount Horeb
Middle Schools Mount Horeb
High Schools Mount Horeb
School District Mount Horeb
Others
SqFt Source Assessor
Energy Description Natural gas
Read Less Info
Want to know what your home might be worth? Contact us for a FREE valuation!

Our team is ready to help you sell your home for the highest possible price ASAP

This information, provided by seller, listing broker, and other parties, may not have been verified.
Copyright 2024 South Central Wisconsin MLS Corporation. All rights reserved

"My job is to find and attract mastery-based agents to the office, protect the culture, and make sure everyone is happy! "
555 Zor Shrine Pl #100, Madison, Wisconsin, 53719, USA







