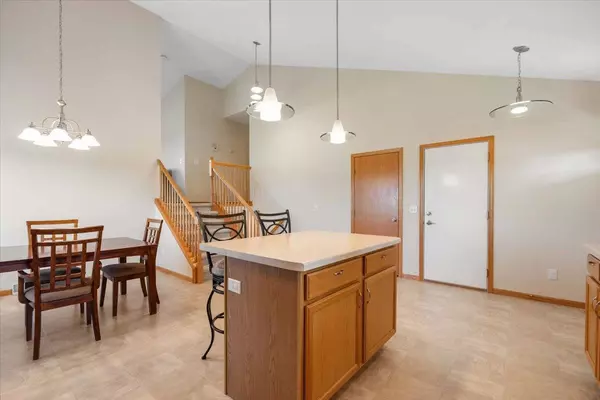Bought with Real Broker LLC
$443,500
$450,000
1.4%For more information regarding the value of a property, please contact us for a free consultation.
4 Beds
3 Baths
2,290 SqFt
SOLD DATE : 09/27/2024
Key Details
Sold Price $443,500
Property Type Single Family Home
Sub Type Multi-level
Listing Status Sold
Purchase Type For Sale
Square Footage 2,290 sqft
Price per Sqft $193
Subdivision Weybridge
MLS Listing ID 1981394
Sold Date 09/27/24
Style Tri-level
Bedrooms 4
Full Baths 3
HOA Fees $6/ann
Year Built 2005
Annual Tax Amount $6,914
Tax Year 2023
Lot Size 0.280 Acres
Acres 0.28
Property Description
Discover your perfect home in this inviting tri-level gem! Step into the spacious kitchen and dining area, where vaulted ceilings create an open atmosphere. Featuring 4 spacious bedrooms and 3 full baths, this home offers a versatile layout with a cozy living room upstairs and a generous rec room with fireplace on lower level, perfect to spread out. The oversized primary suite provides a serene retreat with vaulted ceilings, a huge walk-in closet, and private full bath. Located near scenic walking and bike paths, as well as Target and Costco, this home combines convenience with tranquility. Close to Horizon Elementary and West High schools. New roof June 2024.
Location
State WI
County Dane
Area Sun Prairie - C
Zoning Res
Direction Hwy 151 to Sun Prairie, West on W Main St to Right on Kelvington Dr
Rooms
Basement Full, Full Size Windows/Exposed, Finished, Sump pump, Radon Mitigation System
Kitchen Pantry, Kitchen Island, Range/Oven, Refrigerator, Dishwasher, Microwave
Interior
Interior Features Walk-in closet(s), Vaulted ceiling, Washer, Dryer, Water softener inc, Cable available, At Least 1 tub, Split bedrooms
Heating Forced air, Central air
Cooling Forced air, Central air
Fireplaces Number Gas
Laundry L
Exterior
Exterior Feature Deck, Fenced Yard
Garage 3 car, Attached
Garage Spaces 3.0
Building
Lot Description Corner, Sidewalk
Water Municipal water, Municipal sewer
Structure Type Vinyl,Brick,Stone
Schools
Elementary Schools Horizon
Middle Schools Prairie View
High Schools Sun Prairie West
School District Sun Prairie
Others
SqFt Source Assessor
Energy Description Natural gas
Read Less Info
Want to know what your home might be worth? Contact us for a FREE valuation!

Our team is ready to help you sell your home for the highest possible price ASAP

This information, provided by seller, listing broker, and other parties, may not have been verified.
Copyright 2024 South Central Wisconsin MLS Corporation. All rights reserved

"My job is to find and attract mastery-based agents to the office, protect the culture, and make sure everyone is happy! "
555 Zor Shrine Pl #100, Madison, Wisconsin, 53719, USA







